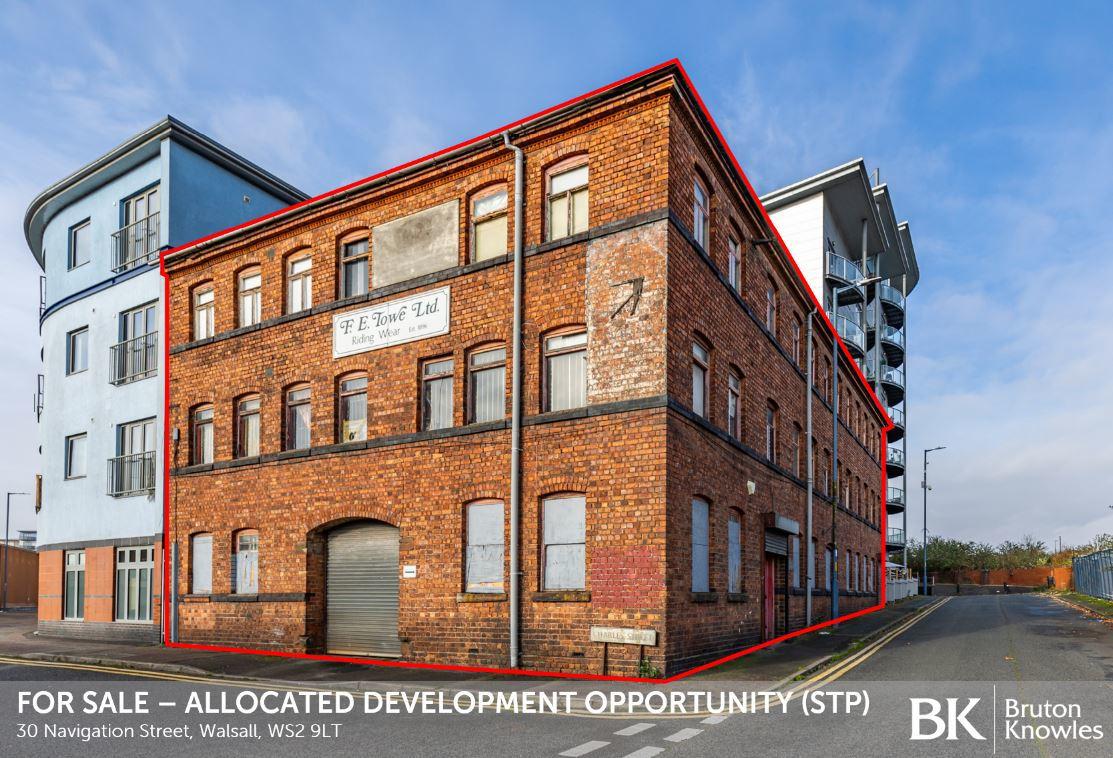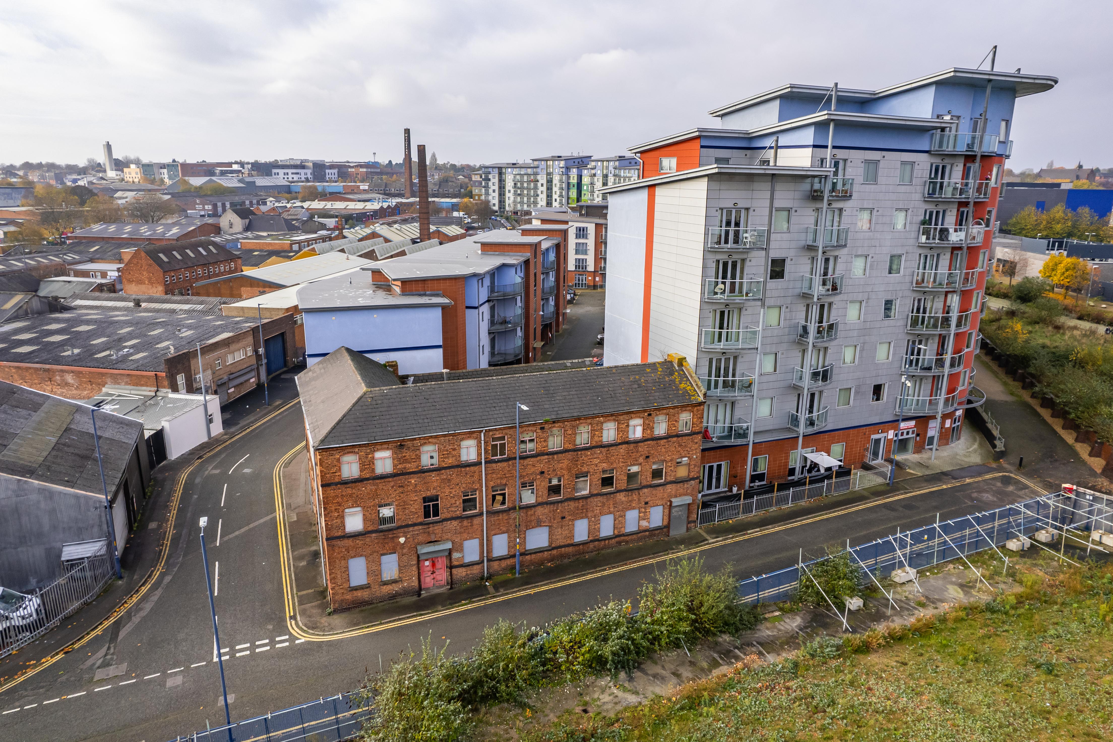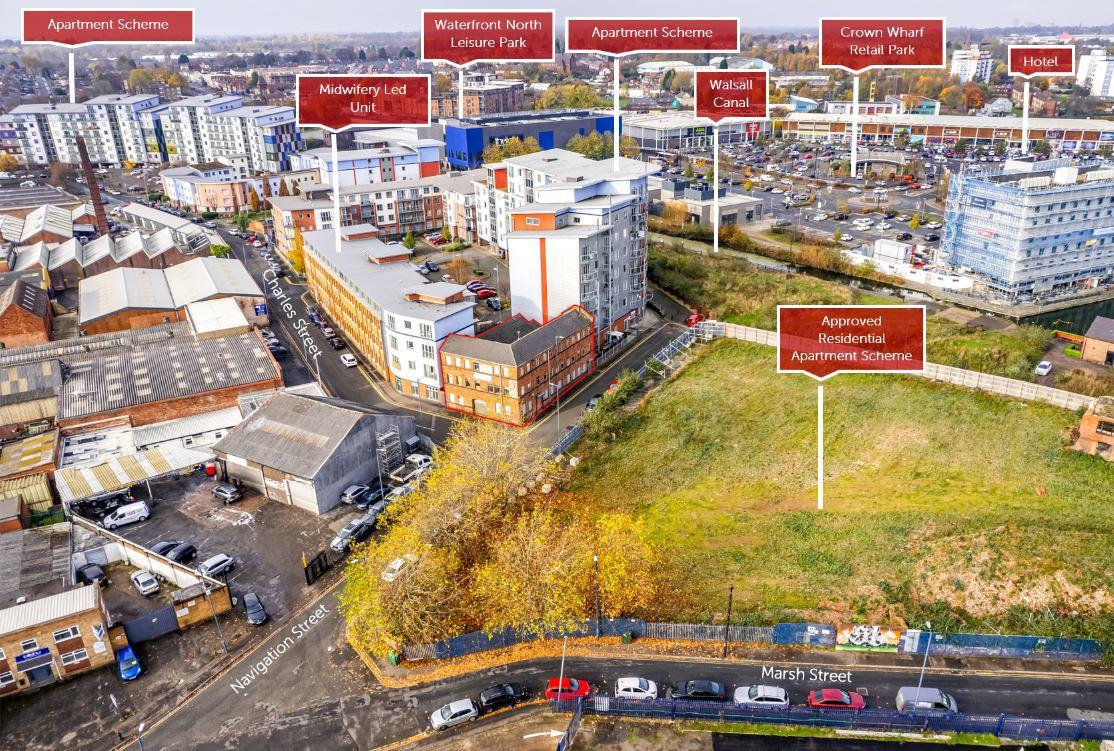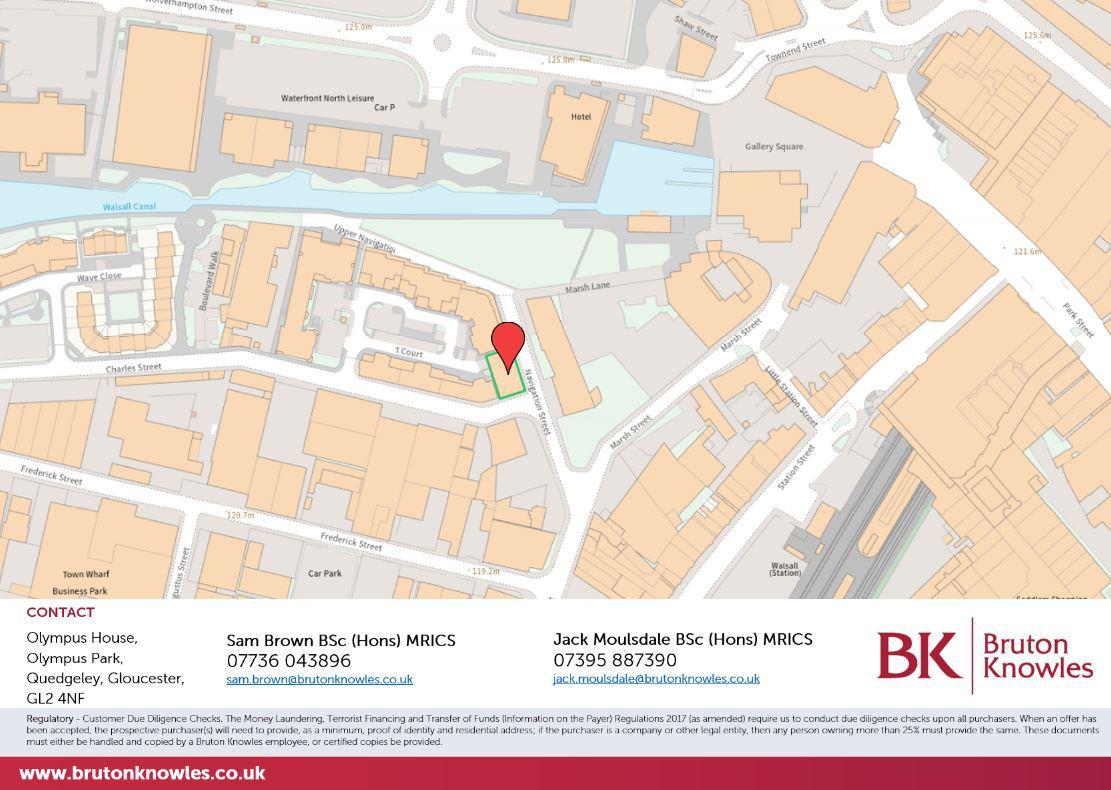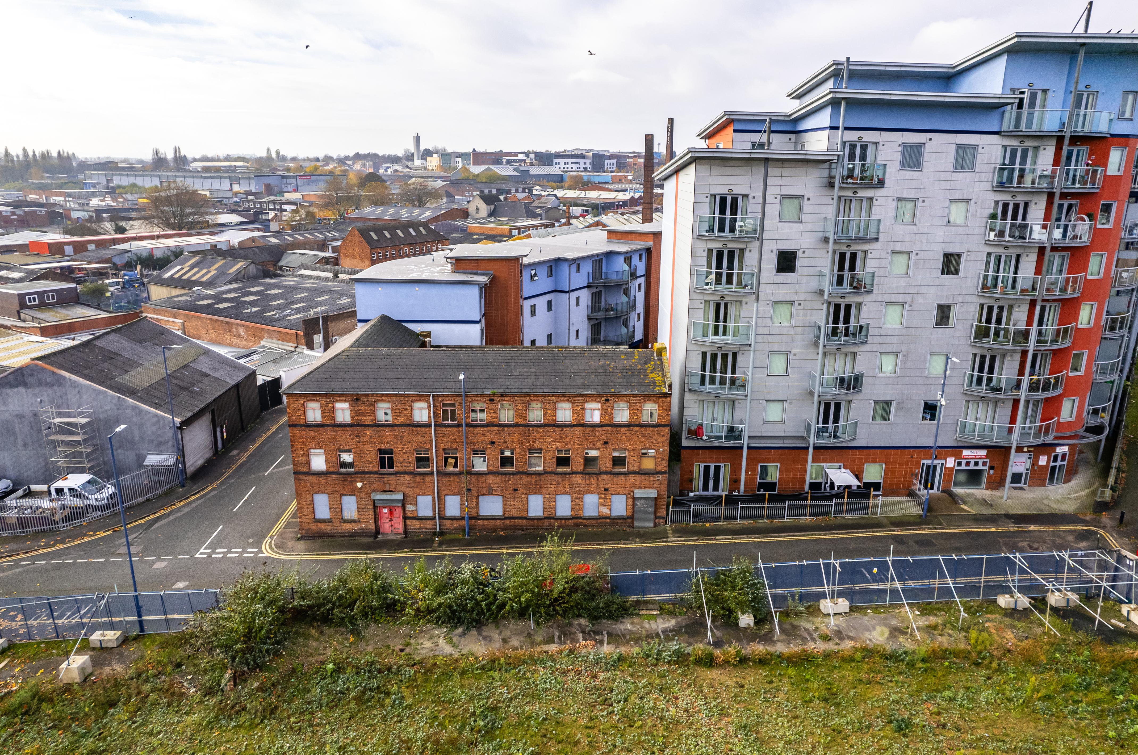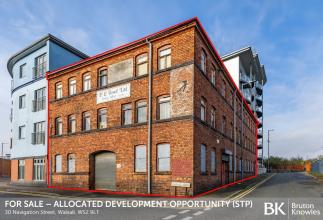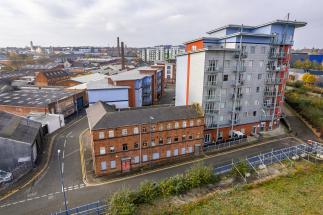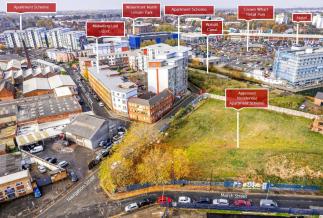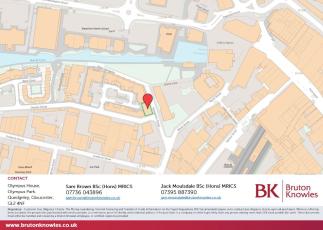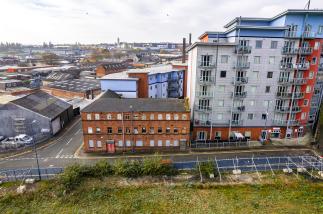For Sale
Allocated Development Opportunity STP 30 Navigation Street
Walsall, West Midlands WS2 9LT
United Kingdom
Walsall, West Midlands WS2 9LT
United Kingdom
Category Industrial and Warehouse, Development, Residential
CODE 11149
FOR SALE - Allocated Development Opportunity (STP)
DESCRIPTION
30 Navigation Street is a detached, 3-storey, red-brick industrial building which occupies a prominent corner location between two developments at Art Court off Charles Street and Navigation Street. The property itself is circa 5,974 sqft (EPC measurement) in total and the plot extends to approximately 0.07 acres. Vehicular access is provided via Navigation Street and Charles Street, however there is no allocated parking available.
The development immediately to the northern boundary of the property is a new building. The development to the west includes the Midwifery Led Unit which combines an existing refurbished industrial building with an additional floor along with a new build section abutting the subject property. In addition, to the east of Navigation Street is a new scheme of 60 no. apartments and 2 no. A3/A4 units on the basement, ground and mezzanine floors.
ACCOMMODATION
Ground Floor - the ground floor comprises two separate rectangular sections, one fronting Navigation Street with the rear portion fronting Charles Street, separated by an open area running through the middle of the Property. This 'corridor' is covered on one end by the floor above and the other by a corrugated metal roof above a mezzanine leaving an open atrium in the centre of the Property, with access to this external corridor provided from Charles Street through a shutter door.
The front section comprises a small porch leading to a hallway which provides access to the first floor, a storage room, and a large room which makes up the remainder of this section. The rear portion of the ground floor is accessed from the external corridor under the covered area and is made up of two separate rooms.
First Floor - the first floor is 'U-shaped' and comprises a landing area, an office room, and two large open rooms, with a fire exit at the end of one 'arm' and WCs at the end of the other. A stairway in the external 'corridor' provides access to an external mezzanine from the ground which provides an additional access to the first floor adjacent to the WCs.
Second Floor - the second floor is 'L-shaped' comprises a landing area, an office room, and two large open rooms, with a fire escape at the end of the larger room.
PLANNING
The property lies within the planning jurisdiction of Walsall Council where Planning Policy is covered by the Local Plan which includes the Black Country Core Strategy (BCCS), Walsall Site Allocations Document, Unitary Development Plan and Walsall Town Centre Area Action Plan. Walsall Council's Cabinet agreed on the 2nd of November 2022 to end work on the Black Country Plan (BCP), and to prepare a local plan for Walsall instead. Given the delays, the earliest that the authority can begin formal work will be autumn 2024. Until then, they are currently collecting evidence to support the plan.
Allocation
The site is allocated within the Walsall Town Centre Area Action Plan which was adopted at by the Council in January 2019. In this plan, the Council will protect active industry within the town centre boundary through allocating and safeguarding local quality industry sites as 'Consider for Release' for other uses within the provisions of BCCS Policy DEL2, and subject to the need to ensure that the land supply for required uses does not fall below the minimum requirement set out in BCCS Policy EMP3. One of the sites that falls within this category is the property which is referred to as FE Towe Ltd, Charles Street (Site Ref: TC15).
Also, Policy AAPLV1: 'Residential Developments' states that new homes in the town centre will be supported by allocating FE Towe Ltd, Charles Street for residential development.
Further, Policy AAPINV4: 'Walsall Waterfront' mentions residential uses will be suitable on the site as part of the Walsall Waterfront South. The Action Plan states that this is the only remaining industrial building in an area that has not been redeveloped for residential.
Potential (STP)
It is estimated that the property offers significant potential for redevelopment for varying uses given its allocated status, however this is very much subject to gaining the necessary planning consents.
METHOD OF SALE
Unconditional and Conditional (subject to planning) offers invited by way of Informal Tender.
Offers are to be submitted to Jack Moulsdale via email by Noon Wednesday 19th February 2025.
DESCRIPTION
30 Navigation Street is a detached, 3-storey, red-brick industrial building which occupies a prominent corner location between two developments at Art Court off Charles Street and Navigation Street. The property itself is circa 5,974 sqft (EPC measurement) in total and the plot extends to approximately 0.07 acres. Vehicular access is provided via Navigation Street and Charles Street, however there is no allocated parking available.
The development immediately to the northern boundary of the property is a new building. The development to the west includes the Midwifery Led Unit which combines an existing refurbished industrial building with an additional floor along with a new build section abutting the subject property. In addition, to the east of Navigation Street is a new scheme of 60 no. apartments and 2 no. A3/A4 units on the basement, ground and mezzanine floors.
ACCOMMODATION
Ground Floor - the ground floor comprises two separate rectangular sections, one fronting Navigation Street with the rear portion fronting Charles Street, separated by an open area running through the middle of the Property. This 'corridor' is covered on one end by the floor above and the other by a corrugated metal roof above a mezzanine leaving an open atrium in the centre of the Property, with access to this external corridor provided from Charles Street through a shutter door.
The front section comprises a small porch leading to a hallway which provides access to the first floor, a storage room, and a large room which makes up the remainder of this section. The rear portion of the ground floor is accessed from the external corridor under the covered area and is made up of two separate rooms.
First Floor - the first floor is 'U-shaped' and comprises a landing area, an office room, and two large open rooms, with a fire exit at the end of one 'arm' and WCs at the end of the other. A stairway in the external 'corridor' provides access to an external mezzanine from the ground which provides an additional access to the first floor adjacent to the WCs.
Second Floor - the second floor is 'L-shaped' comprises a landing area, an office room, and two large open rooms, with a fire escape at the end of the larger room.
PLANNING
The property lies within the planning jurisdiction of Walsall Council where Planning Policy is covered by the Local Plan which includes the Black Country Core Strategy (BCCS), Walsall Site Allocations Document, Unitary Development Plan and Walsall Town Centre Area Action Plan. Walsall Council's Cabinet agreed on the 2nd of November 2022 to end work on the Black Country Plan (BCP), and to prepare a local plan for Walsall instead. Given the delays, the earliest that the authority can begin formal work will be autumn 2024. Until then, they are currently collecting evidence to support the plan.
Allocation
The site is allocated within the Walsall Town Centre Area Action Plan which was adopted at by the Council in January 2019. In this plan, the Council will protect active industry within the town centre boundary through allocating and safeguarding local quality industry sites as 'Consider for Release' for other uses within the provisions of BCCS Policy DEL2, and subject to the need to ensure that the land supply for required uses does not fall below the minimum requirement set out in BCCS Policy EMP3. One of the sites that falls within this category is the property which is referred to as FE Towe Ltd, Charles Street (Site Ref: TC15).
Also, Policy AAPLV1: 'Residential Developments' states that new homes in the town centre will be supported by allocating FE Towe Ltd, Charles Street for residential development.
Further, Policy AAPINV4: 'Walsall Waterfront' mentions residential uses will be suitable on the site as part of the Walsall Waterfront South. The Action Plan states that this is the only remaining industrial building in an area that has not been redeveloped for residential.
Potential (STP)
It is estimated that the property offers significant potential for redevelopment for varying uses given its allocated status, however this is very much subject to gaining the necessary planning consents.
METHOD OF SALE
Unconditional and Conditional (subject to planning) offers invited by way of Informal Tender.
Offers are to be submitted to Jack Moulsdale via email by Noon Wednesday 19th February 2025.
Jack Moulsdale
This email address is being protected from spambots. You need JavaScript enabled to view it.
Olympus House, Olympus Park Quedgeley, Gloucester GL2 4NF
01452 880141
Please complete the form below to request a viewing for this property. We will review your request and respond to you as soon as possible. Please add any additional notes or comments that we will need to know about your request.
Jack Moulsdale
This email address is being protected from spambots. You need JavaScript enabled to view it.
Olympus House, Olympus Park Quedgeley, Gloucester GL2 4NF
01452 880141
These particulars are intended as a general guide only and do not constitute any part of an offer or contract. All descriptions, dimensions, references to condition and necessary permissions for use and occupation, and other details are given without responsibility. Intending purchasers or tenants should satisfy themselves as to the accuracy of all statements and representations before entering into any agreement. No employee or partner of Bruton Knowles has authority to make or give any representation or warranty in relation to the property.


